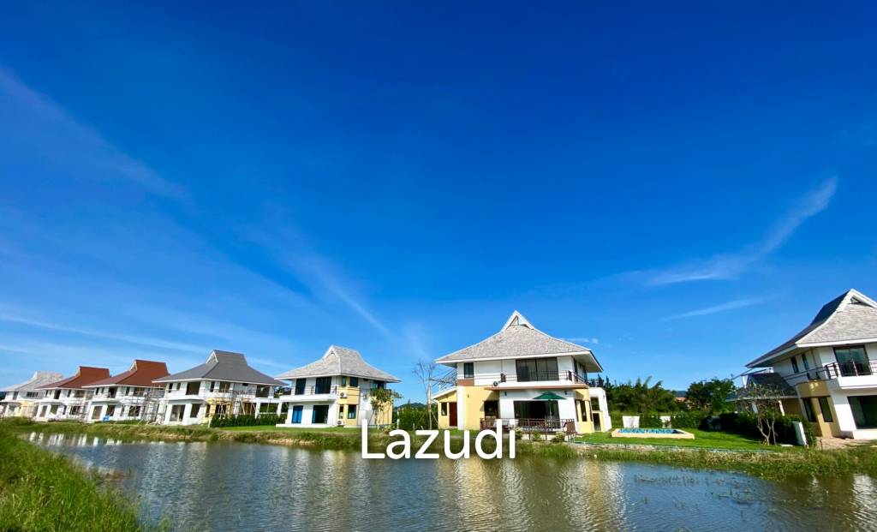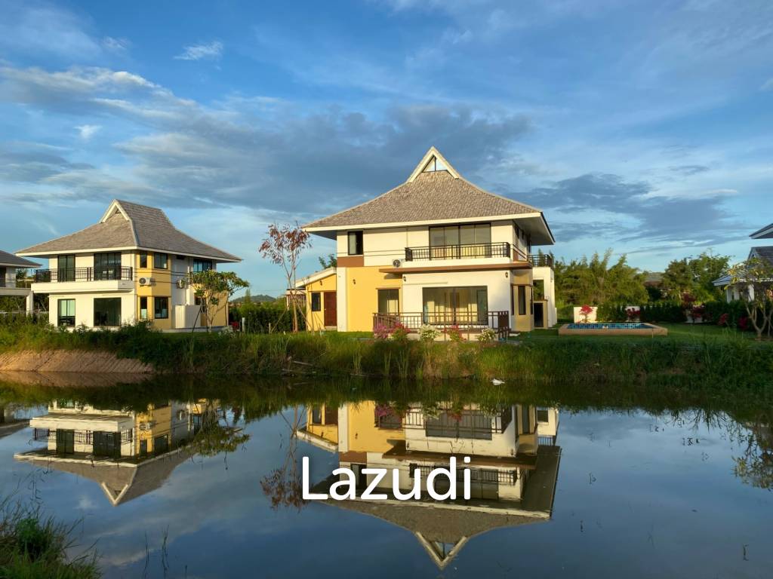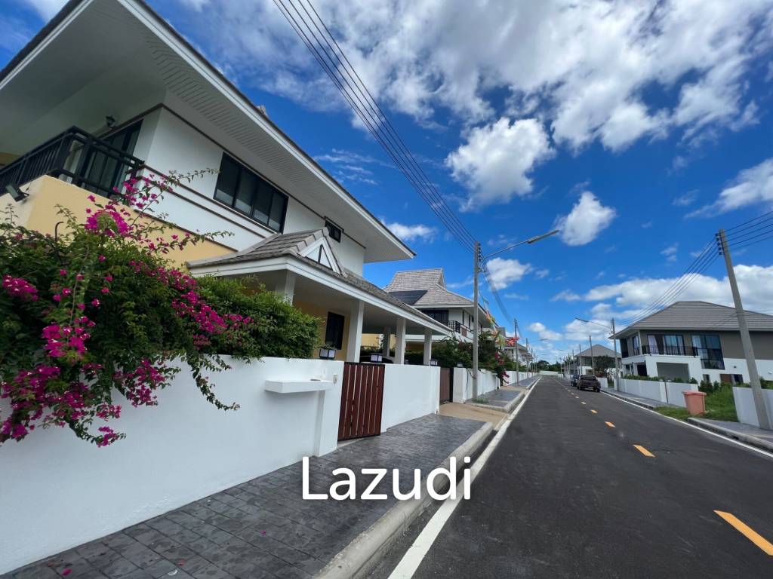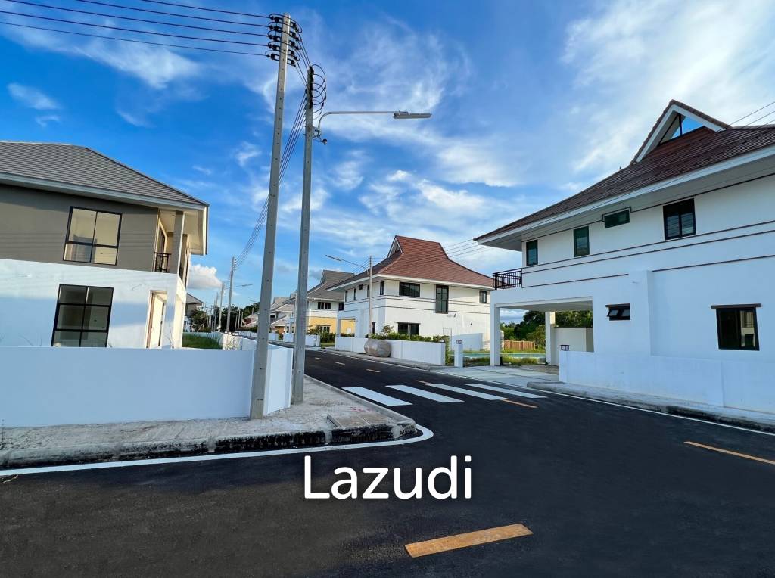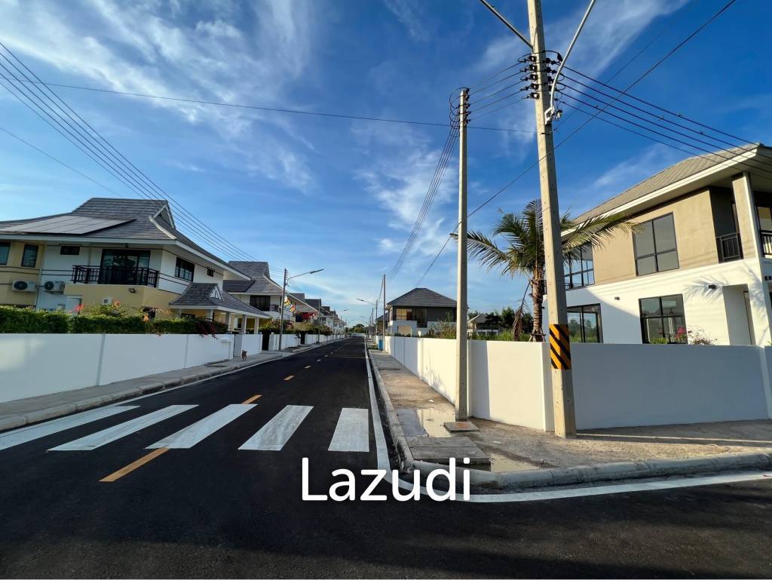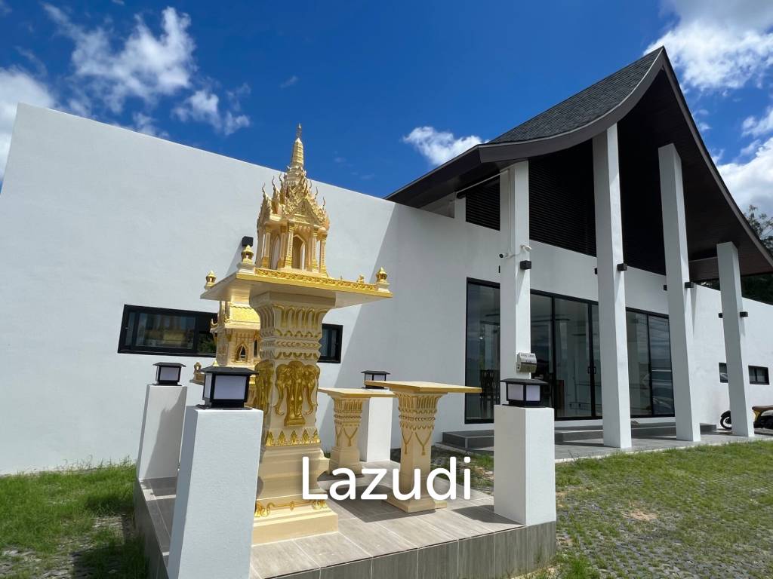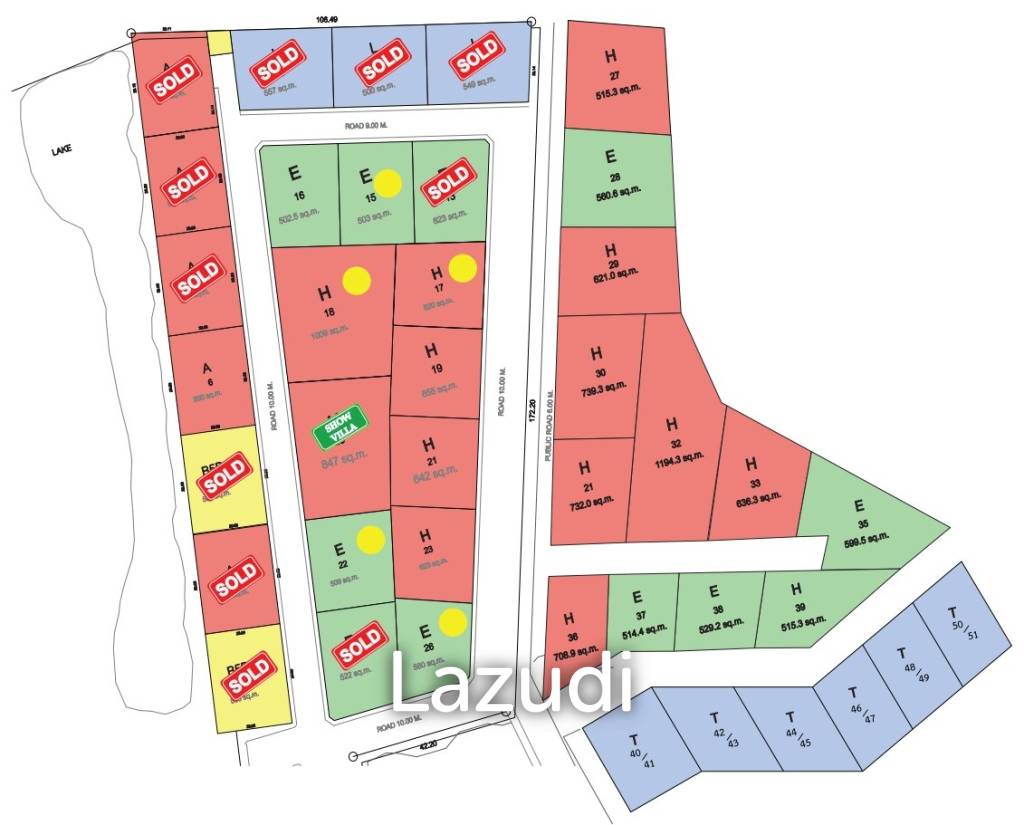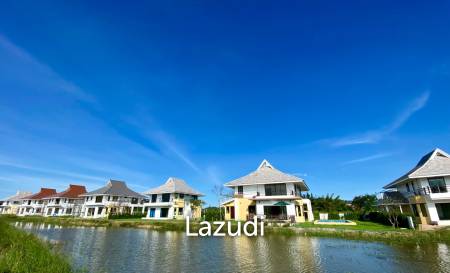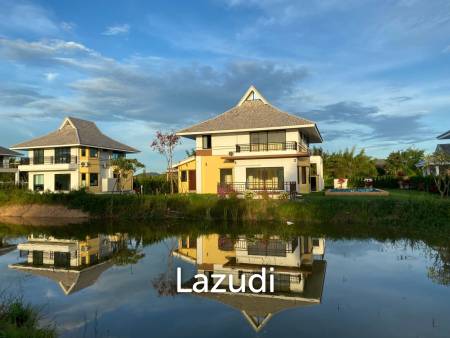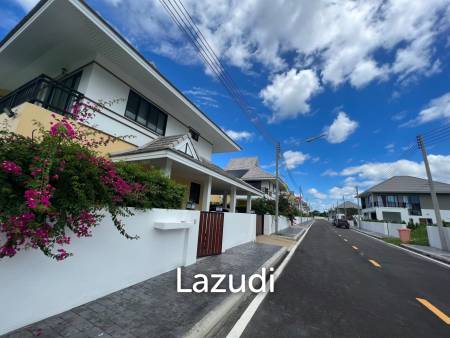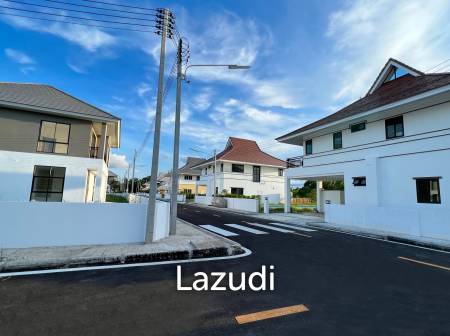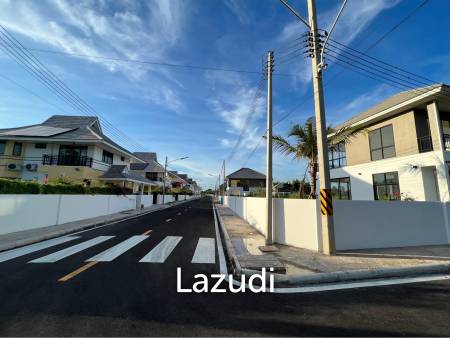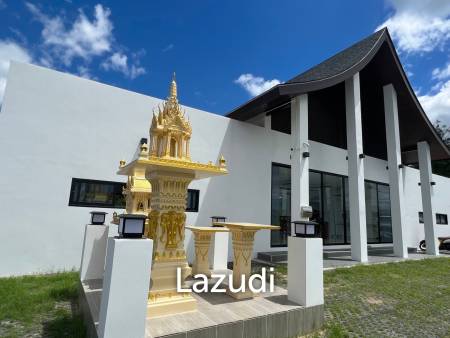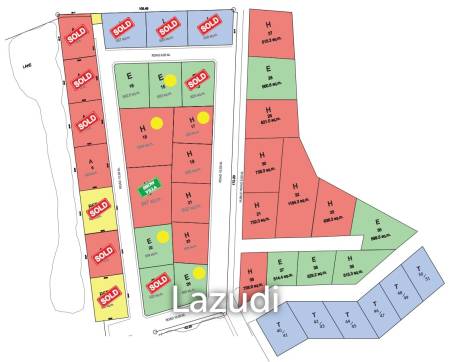- Home
- New Developments
- Amity Lakes
Amity Lakes
Amity Lakes, eventually a 100-Villa development, is located conveniently just off Hua Hin's Soi 112. The project is set SW of Hua Hin centre in rolling countryside on the coastal town's fringes. It is only a 10 minute drive from the shopping malls of Bluport and Market Village, and 10 minutes from the town's main beach.
The completion of a dual-track rail link, due in 2023, will slash journey times to the Capital with it's facilities and excellent transport links to a mere 2 hours. The new Hua Hin Railway Station will be just 15 minutes by car from Amity Lakes.
Prachuap Khiri Khan, Thailand, 77110
Thank you for your enquiry.
An agent will contact you shortly.
3 Properties In Amity Lakes
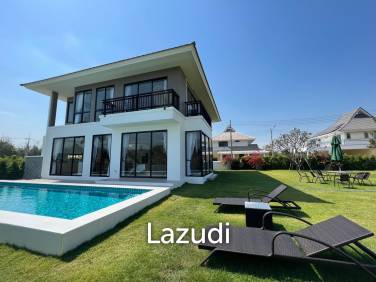 55
55
House 4 Bed 3 Bath 290 SQ.M Amity Lakes
Amity Lakes | Hua Hin
Type H VillaThe 2-storey units are eac set on an average plot of 522 sqm, with 214sqm of covered living area and a swimming pool. The ground floor comprises a kitchen area with an island, opening on to a dining...
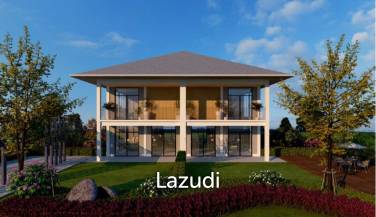 13
13
Townhome 2 Bed 3 Bath 126 SQ.M Amity Lakes
Amity Lakes | Hua Hin
Type TEach 2-storey twin house is set on an average plot of 260 sqm with 126 sqm of covered living area. The ground floor is made up of an open living and dining room with a kitchen off to one...
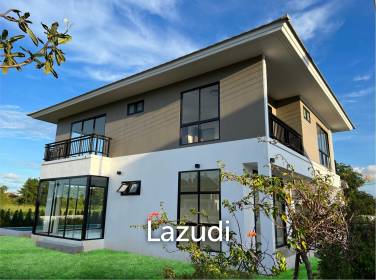 2
2
3 Bed 3 Bath 214 SQ.M Amity Lakes
Amity Lakes | Hua Hin
The 2-storey units are each set on an average plot of 503sqm, with 214 sqm of covered living area, a swimming pool and 18 sqm of parking. The ground floor is made up of an open living and dining room...
